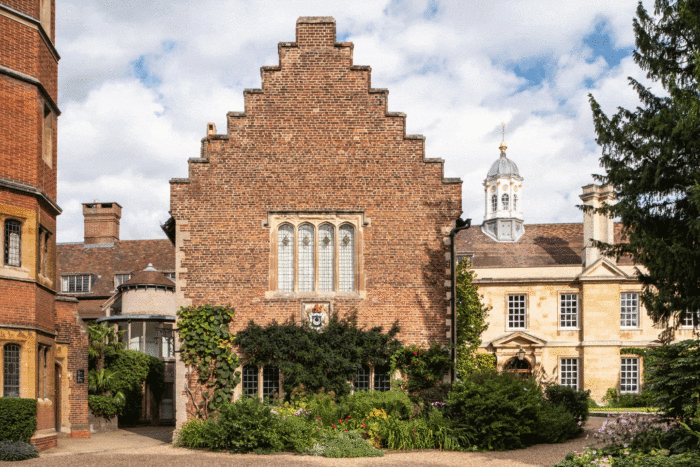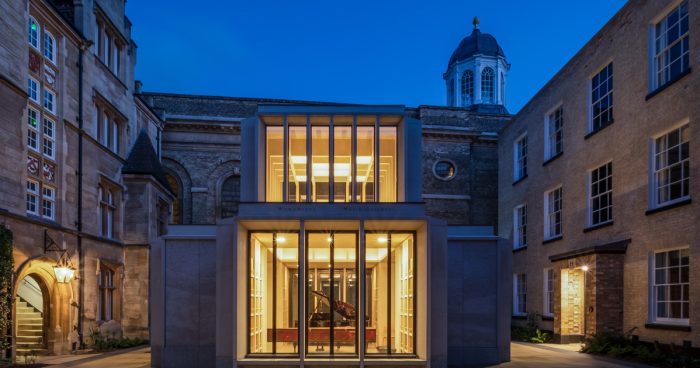History
The fifth oldest College at the University of Cambridge.
Founded in 1350, Trinity Hall was created to train clergymen in canon law, helping to rebuild the priesthood after the Black Death. The intriguing history of the College is a constant source of fascination to the Trinity Hall community today.

Architecture
History, beauty and a little Cambridge splendour are wrapped up in the architecture of Trinity Hall. The elegant Front Court gives a remarkable first impression, and its current appearance dates back to the 18th century. Around this time, the medieval panelling and smoke-blackened beams in the Hall were replaced with the panelling carved with classical pillars and baroque designs seen today. The medieval stone carvings and timbered roof of the chapel were also replaced with a richly decorated ceiling. The Latham Building was built in the 19th century to accommodate the growing number of students, and overlooks the expansive Latham Lawn. The Thornton buildings were built in 1909 and refurbished in 2009 to create modern accommodation for first-year undergraduates.
“ It's a very beautiful college. It's very cosy, but very open at the same time. ”
— Nicholas, postgraduate student

Recent changes
Continually evolving, the look and feel of Trinity Hall doesn’t stand still. In 1975, a new Junior Combination Room (JCR) was created, along with a bar, music room, lecture theatre and terrace. The Jerwood Library was built in a pristine spot overlooking the River Cam in 1998. Widely hailed as a hidden gem in Cambridge, the history, architecture, enchanting gardens and riverside site give it a one-of-a-kind appeal. In 2022, the addition of the WongAvery Music Gallery, described as a modern work of art, was another major enhancement to the College’s facilities and appeal. In 2024 the College began a research project examining its historic links with slavery, in line with the broader University of Cambridge Legacies of Enslavement project.
“ It's hidden in plain sight, which I quite like. It's not as grandiose and obvious as lots of the ones around it. As a space it's very impressive. ”
— Alex, undergraduate student
History
The Black Death resulted in the population of England being halved and the loss of a significant number of parish priests. This is likely to be why Bishop Bateman of Norwich founded Trinity Hall in 1350, to help tackle the shortage of clergymen and lawyers caused by the pandemic. A dramatic beginning, Trinity Hall went on to make quite a name for itself. The current site of the College originated from the purchase of a house used by monks for their period of study in Cambridge. Medieval student life at Trinity Hall was vastly different to today. Students had to speak Latin at all times, and were required to dispute a point of canon or civil law 3 times a week! Although the medieval origins of Trinity Hall are largely invisible today, the medieval windows and arches on the back wall provide a glimpse of how the College may have looked in the 15th century.
History of the Wychfield site
In the 20th century, Trinity Hall started to acquire some buildings away from the Central Site, and Wychfield House along with its grounds were purchased in 1948. The house initially became a residence for the retired Master, Professor Dean, and a home for 10 undergraduates. Gradually, various outbuildings were converted and new buildings were developed to accommodate more students. In the early 2000s, the sports pavilion was extended and refurbished, creating 2 competition-standard squash courts, a fitness room and changing rooms. New accommodation at Wychfield opened in 2007, and now forms comfortable accommodation for students surrounded by landscaped gardens. In 2023, a new trim trail was added to create another option for outdoor exercise.
College Grace
A cherished part of Trinity Hall history, grace is recited at most formal dinners at Trinity Hall. It is customary for the Dean to say grace, or the Master in the Dean’s absence. If the Dean and the Master are absent, the most senior Fellow present says grace.
Before dinner
Quicquid appositum est aut apponetur
Christus benedicere dignetur in nomine
Patris et Filii et Spiritus Sancti
Amen
Translation
Let Christ be deigned to bless everything that has been set before [us] or will be served up [to us] in the name of the Father and Son and Holy Spirit. Amen.
After dinner
Benedicto benedicatur
Translation
May the Blessed One be blessed
