Architecture
- UCAS Code: K100
- Campus Code: 4
- Duration: 4 years
- Places per year: 2-3
Studying architecture is a journey that engages with the humanities and sciences, for both are needed in order to understand the social and material space that we inhabit and to imagine a possible project for it: a building, a piece of furniture, a fragment of a city or landscape.
Architecture is deeply rooted in the humanities, that is in history, theory, and criticism, and it is entwined with art. In fact, making architecture requires imaginative actions that are abstract and visual, like drawing. While relying on strong theoretical principles and artistic sensitivity, architecture is indeed a practice, a set of acts by which theoretical principles and imaginative ideas are implemented in concrete instances.
For an overview of the course content, visit the Architecture course page on the University website. For information about the course at Trinity Hall, continue reading this page!
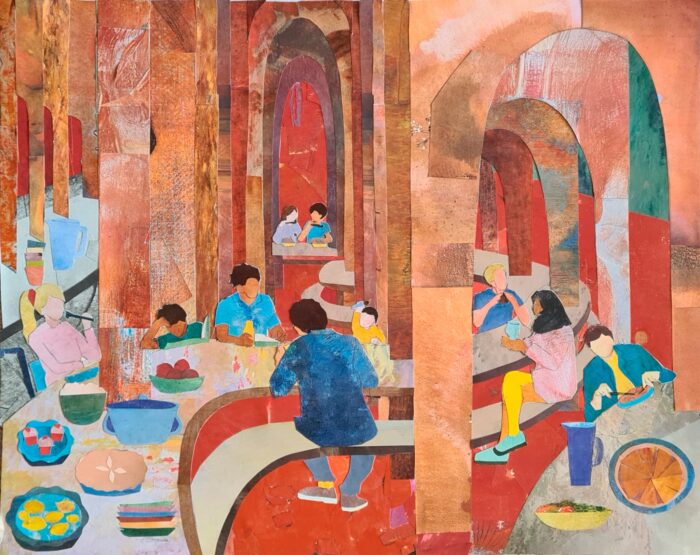
Architecture
Looking for something specific? Use these quick links to get to where you want to go…
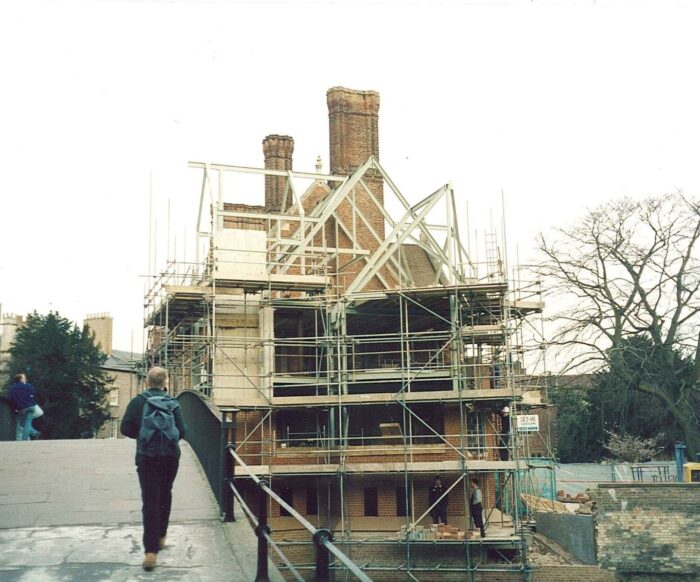
Architecture at Trinity Hall
During your four-year course at the University of Cambridge, you will read and write while also drawing and making models towards imaginative design work and learn about construction, environmental principles and materiality. The course’s key modules are the design studio, which is taught by practising architects and designers (the Design Fellows); lecture courses in history and theory of architecture and urbanism; and lecture courses in the technical aspects of construction, environment and structures. In the final year, you will also write a dissertation, which is a long piece of independent original research project on a topic of your choice.
At Trinity Hall, you will be supported by your director of Studies, Dr Sabrina Puddu, who is an architect and researcher with long teaching experience in both design studio and the history and theory at international leading schools of architecture. Our students go through a growing learning curve, achieving outstanding results in their studies. You will be supported in the choice of your design studio courses as well as in the choice of the most appropriate supervisor for your dissertation. You will be encouraged to embrace the multifaceted aspects of architecture, to engage with the history of architecture and architectural precedents while understanding architecture’s agency vis-à-vis broader contemporary challenges – climate change and social inequalities, just to mention some. How can we carefully but imaginatively engage with existing artefacts instead of demolishing them? How can architecture serve broad society with care and generosity instead of perpetuating exclusionary spaces?
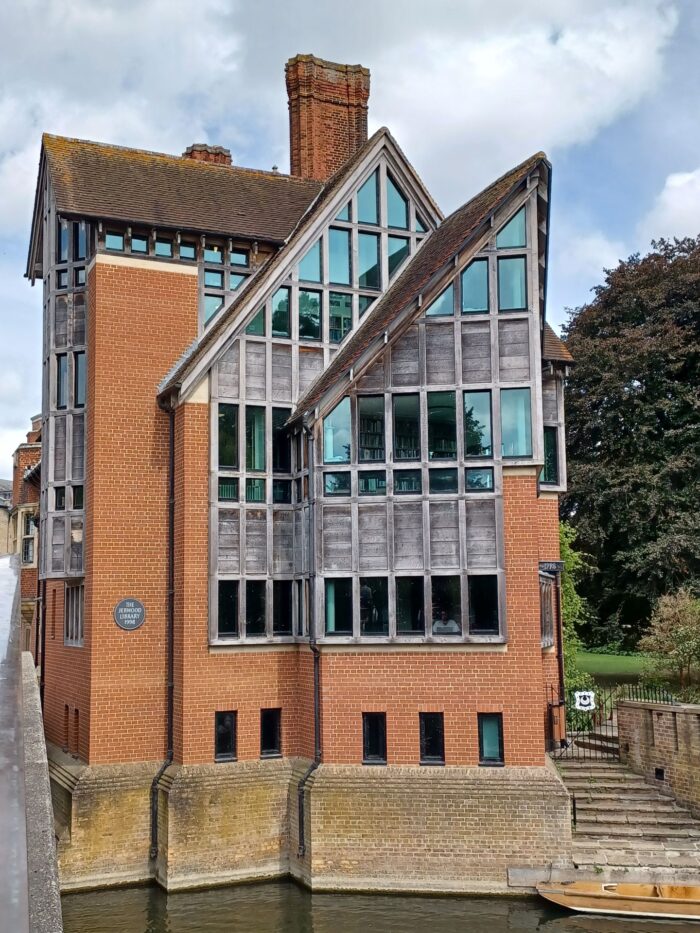
Trinity Hall has a thriving architecture community of both fellows and students. Fellow-Commoner Dr Ingrid Schroder ,who acted as Director of Studies at Trinity Hall for many years, is now the Director of the Architecture Association School of Architecture (AA). Artist and ceramist Edmund De Wall is also alumnus and Honorary Fellow of Trinity Hall. Architecture students at the college are a diverse and engaged group, each with their own peculiar interests and focus. The welcoming and small context of Trinity Hall offers our architecture students the possibility to engage in conversations and exchanges with students and fellows from other disciplines, which is key to enrich their understanding of art, history, philosophy, society, politics, geography, and economics, which are essential to the formation of an architect.
Students are encouraged to use our library collection but also to gain first-hand experience of architecture. Starting from our college’s courtyards, you can understand how medieval buildings were built and then modified in the next centuries, up to more recent alterations and additions like the 1975 Cherry Tree Court by Roberts and Clarke Architects, the 1990s Jerwood Library by Trinity Hall alumni Tristan Rees Roberts and the WongAvery Music Gallery built in 2022 by architect Níall McLaughlin. In Scroope Terrace – the main premises of the Department of Architecture at 5 minutes cycling distance from our college – you will experience how architect and Cambridge Professor Colin St. John Wilson (with Alex Hardy) mastered the design for the extension of the school in the late 1950s. While Cambridge has been a laboratory for architecture throughout the centuries and there is much to discover and observe here, travelling is also an important activity for the formation architect. The college offers generous travel grants, which students can use to travel and visit other UK or foreign cities and rural landscapes, authorial or vernacular buildings, museums and archives.
Trinity Hall also offers the architecture students a grant to help with the costs involved in their course such as studio materials or a drawing board which you can keep in your room. We provide essay-writing support and we organise a short media workshop, each year focusing on a different media (i.e. drawing, photography, video making).
Interview with an Architecture student
If you’re interested in what one of our current students has to say about their experience of studying Architecture, why not watch this episode of our podcast series, ‘Cambridge from the Inside‘?
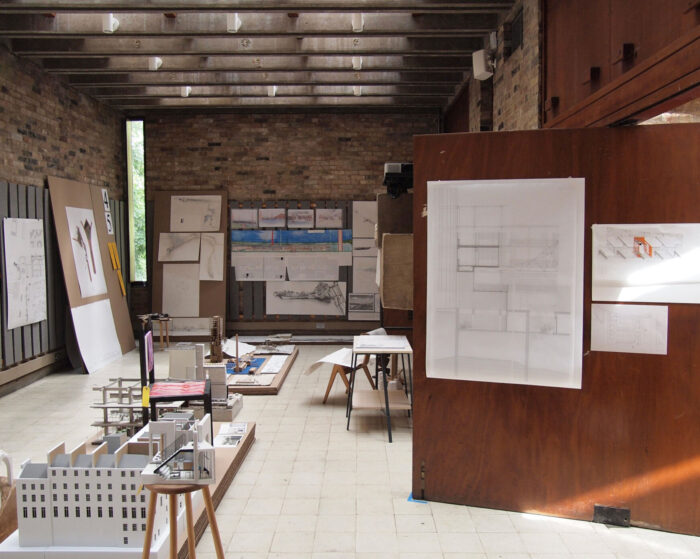
Entry Requirements
Minimum Offer Level
A-Level: A*AA
IB Diploma: 42 points, with 776 at Higher Level
Other: See the University’s Entry Requirements page
Subject Requirements
Whilst we don’t require any specific subjects to apply to Architecture, we would recommend certain subjects for a strong application:
- Mathematics
- Art & Design
- Physics
The course demands that students are able to draw with precision and to develop ideas in visual ways, so students are likely to have studied Art at school before applying to read Architecture. Similarly, the study of Mathematics or Physics provides crucial grounding for the technical aspects of design.
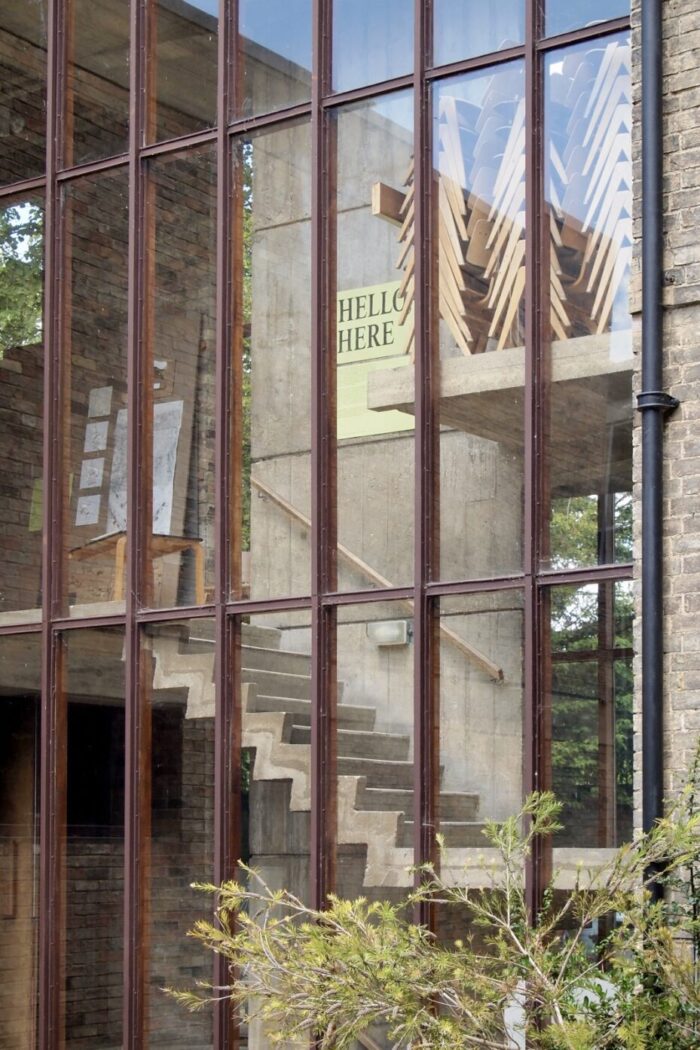
Admissions Process
Written Work
All Colleges will ask Architecture applicants to submit a PDF (6 A4 pages, and less than 15MB in size) of their own artwork prior to interview. The selection of images should, in part, reflect material you might bring to interview as part of your portfolio.
You do not have to send this work before applying; we will write to you after you have applied and let you know exactly what you need to send and when.
Admissions Assessment
If shortlisted for interview, you will be asked to take an admissions assessment. The College will register you for this – you do not need to register yourself. See also the University website’s page on College Admission Assessments.
Interviews
Two interviews, usually around 25 minutes each.
Portfolio
If invited for interview, candidates are asked to present a portfolio of art work, either from their school studies or work produced independently. This can include a wide range of work, including drawings, paintings, sculpture* and photography. (*If you want to show us 3-D work, it’s usually sufficient to show it through photographs.)
Director of Studies
Other Architecture Fellows
Director of Studies: Dr Sabrina Puddu
Sabrina joined Trinity Hall as the Director of Studies for Architecture in 2024, having worked at the University of Cambridge since 2022 as a Design Fellow and as a dissertation supervisor for the BA (Hons) in Architecture, the MArch and the MAUD (MPhil) course.
Sabrina is a Sardinian-Italian architect and researcher, trained in Italy and the UK at the Architectural Association School of Architecture. She has extensive teaching experience at undergraduate, Master’s and Doctoral levels having lectured design and history and theory of architecture at UK institutions like the Architectural Association School of Architecture, the London’s Royal College of Art (City Design Programme), the University of Greenwich, and Central Saint Martins-University of Arts London. As a practising architect, she has worked on large-scale housing projects for architectural offices and on small-scale domestic projects and retrofit as an independent architect.
As a researcher, Sabrina worked internationally at KU Leuven (Belgium) as a Marie Sklodowska-Curie Post-doc Fellow, at the University of Cagliari (Italy), and in the US as a Visiting Scholar at GSAPP, Columbia University. Her research explores the role of major public institutions across the divide between the urban and rural conditions. Her main research project, Territories of Incarceration, focuses on the spatial paradigms of carcerality, touching on debates about restorative justice, the abolition of prisons and the territoriality of carceral institutions. More recently, she is engaged in research on the afterlife of carceral islands and penal colonies, a work at the intersection of architecture, history, critical criminology, heritage studies, and photography. Sabrina has co-authored two books and guest edited a special issue for The Journal of Architecture. She is the author of several book chapters for academic books, blog entries, and journal articles for architectural magazines and journals like AA Files, San Rocco, The Funambulist, Territorio, Rassegna di Architettura e Urbanistica, Architecture and Culture, Trans and Domus.